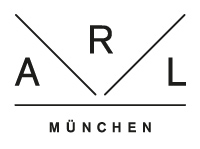
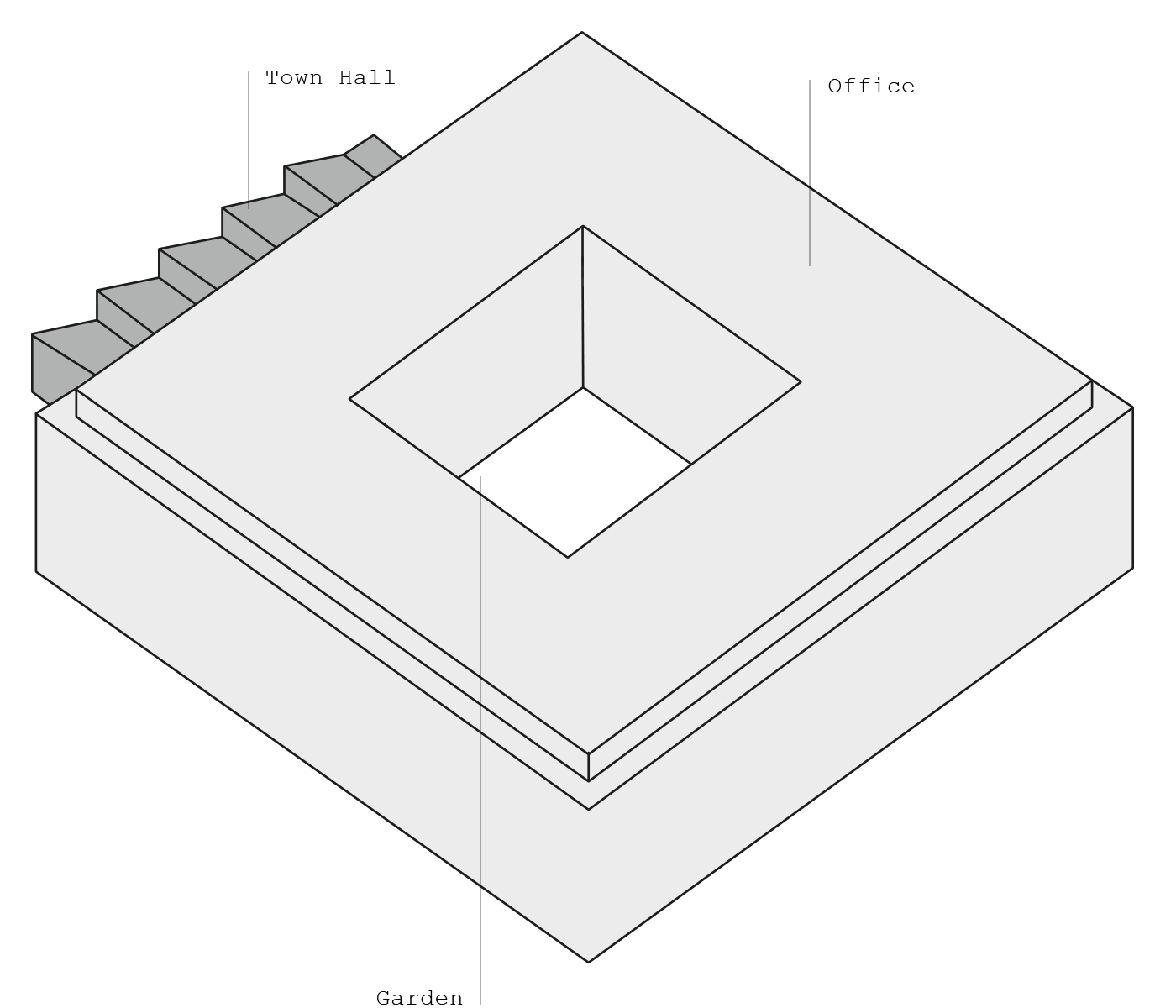
The foundation stone was laid in May 2019 and completion is scheduled for 2021.
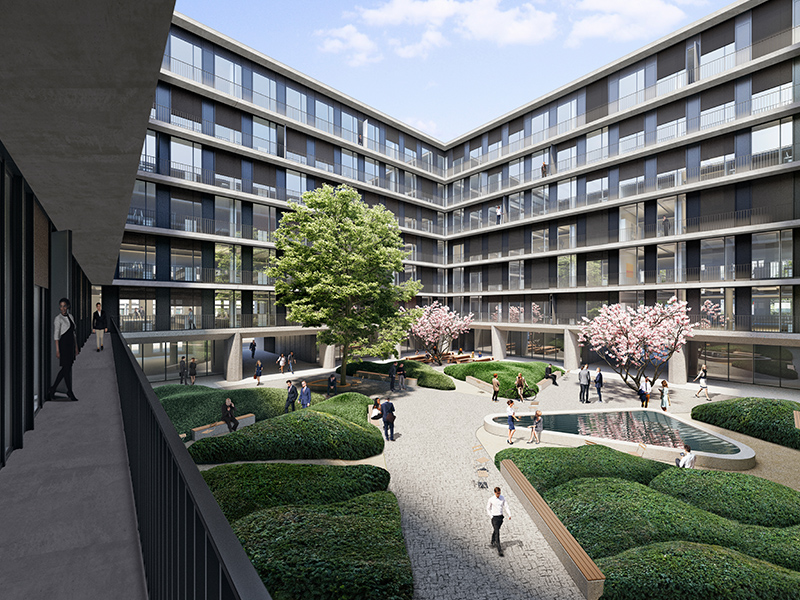
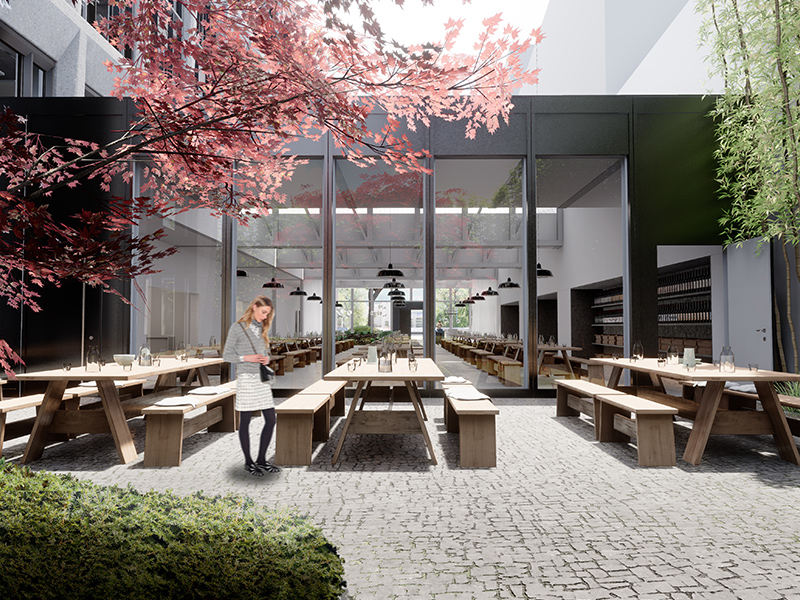
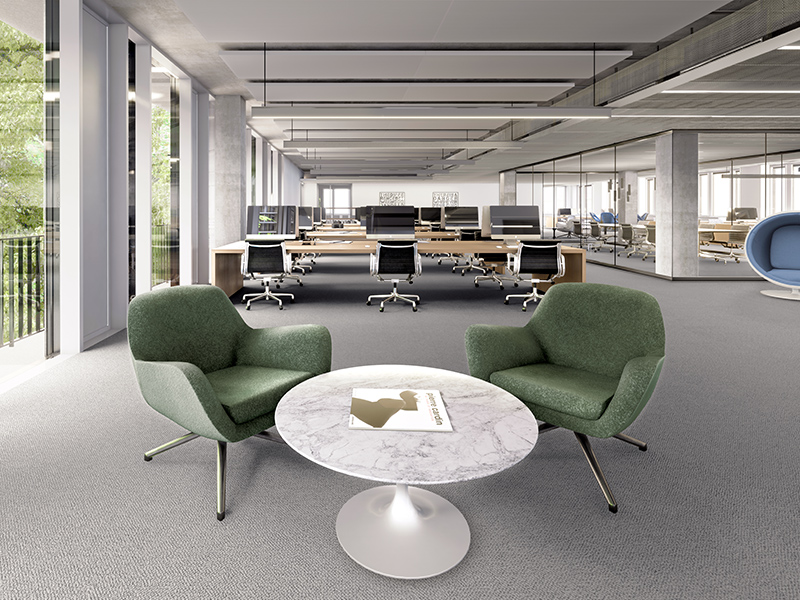
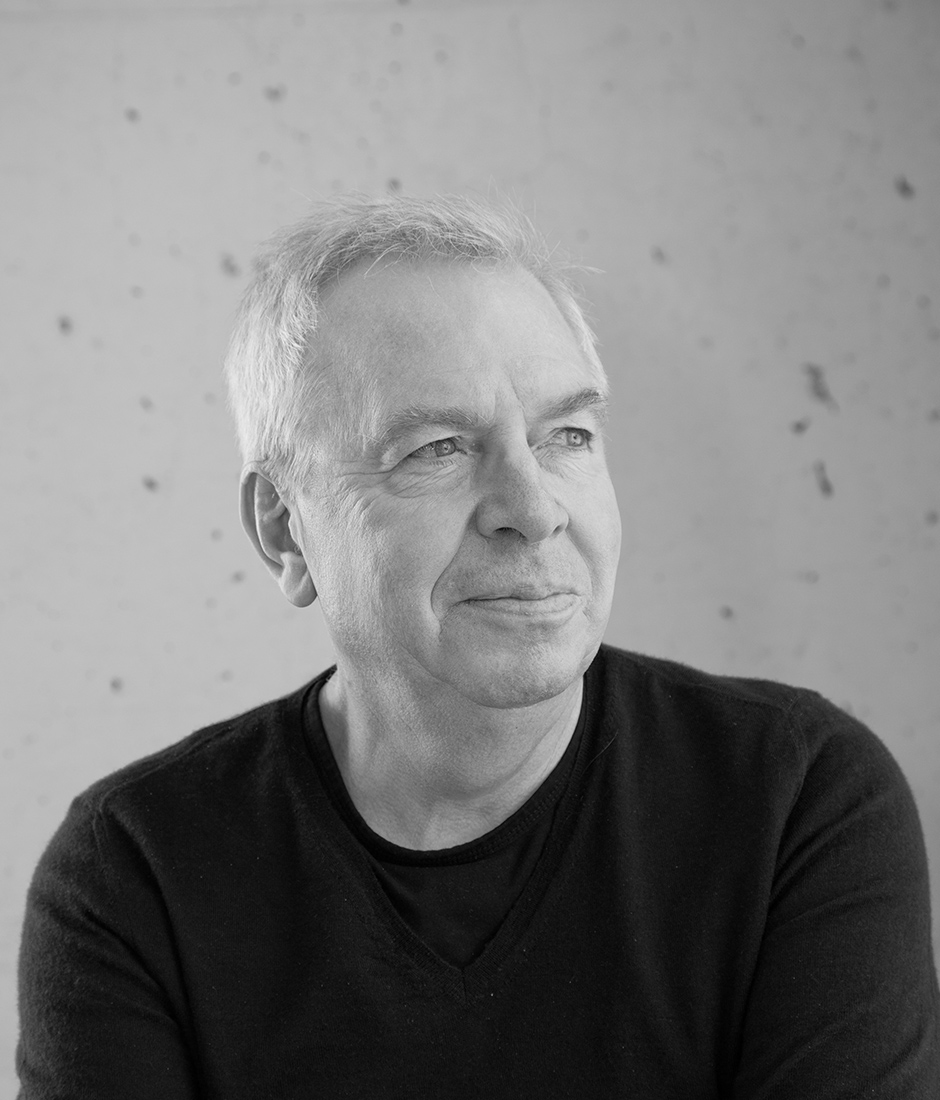
Architektur
David Chipperfield
towards its environment."
Chipperfield is one of today's most sought-after international architects. Restrained and at the same time concise, his architecture impresses with its precision and modern sensuality. Natural, coordinated materials and a minimalist design language mean that, in the tradition of Mies van der Rohe, he has come to stand for clarity and composure. In an increasingly complex world, his architecture, which is characterised by objective elegance, seems to fit into our time like no other.
With KARL, David Chipperfield is realising an important Munich urban building block that will spark off development in this former brewery district in Maxvorstadt. The special situation of the corner plot, which is mainly visible from the diagonal, allows a structure to be positioned in such a way that it appears in the urban space with all four sides. Balanced proportions and repetitive facades underline the clear volume of the cubic structure, which thus spans the public space and is visible from afar.
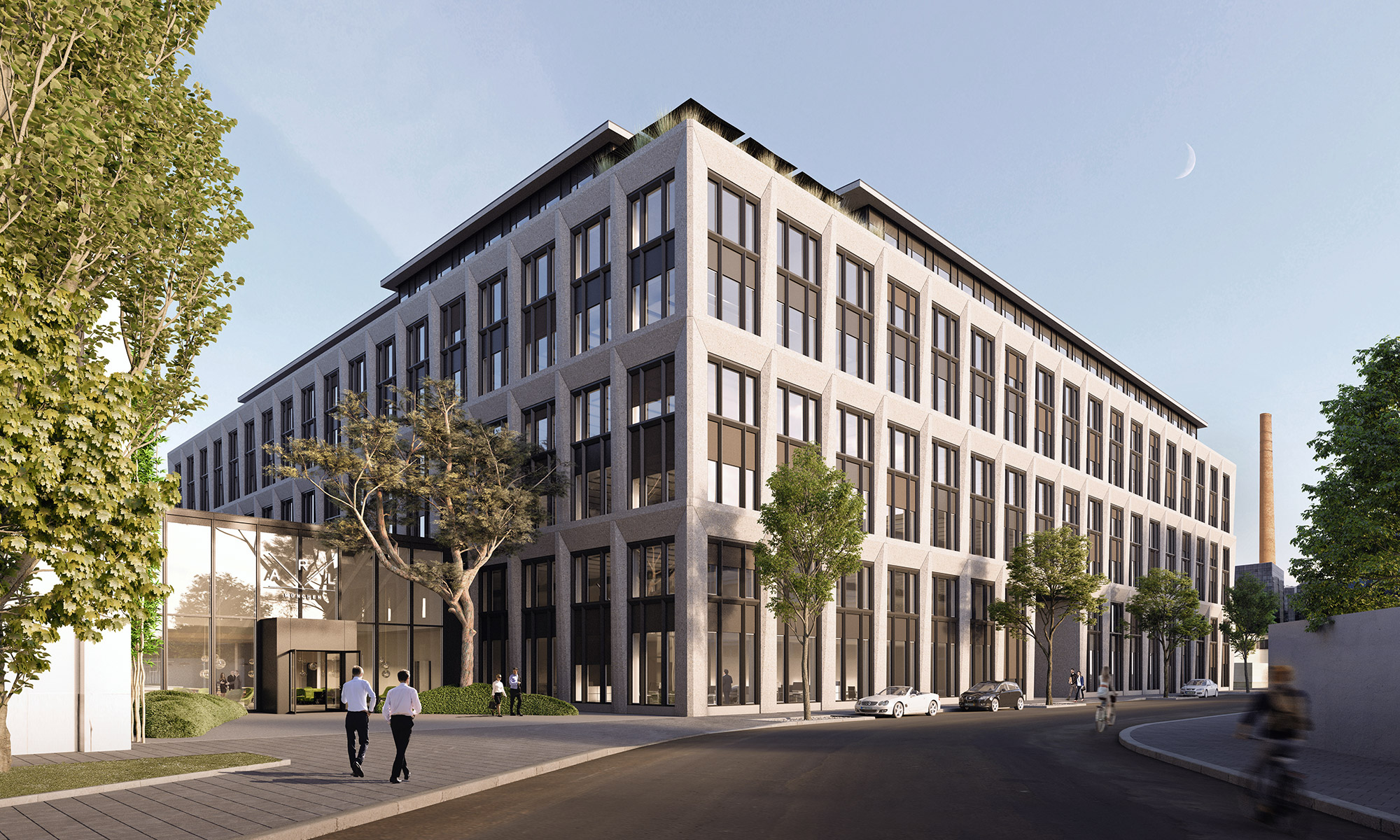
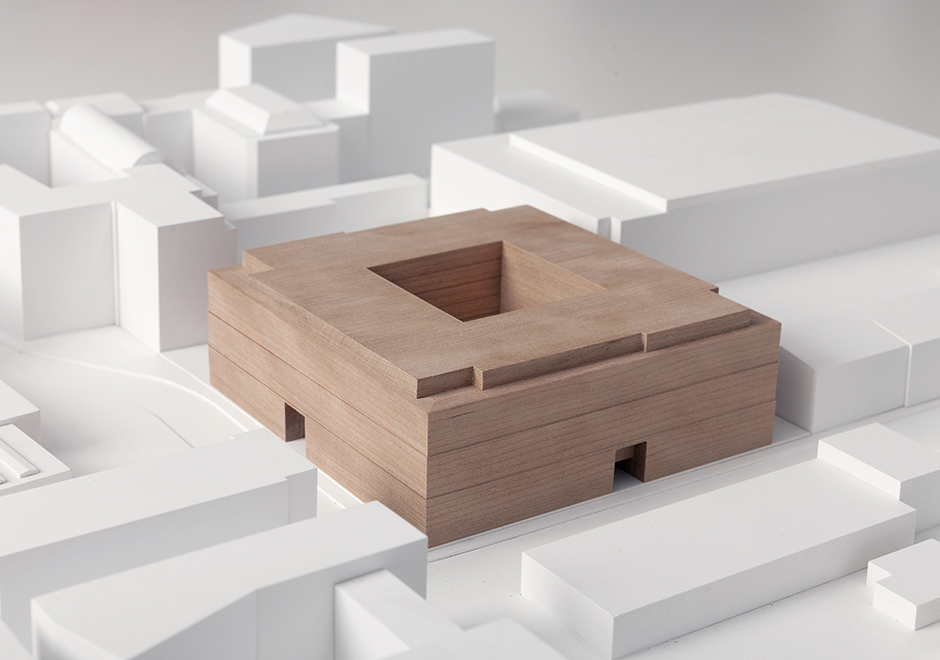
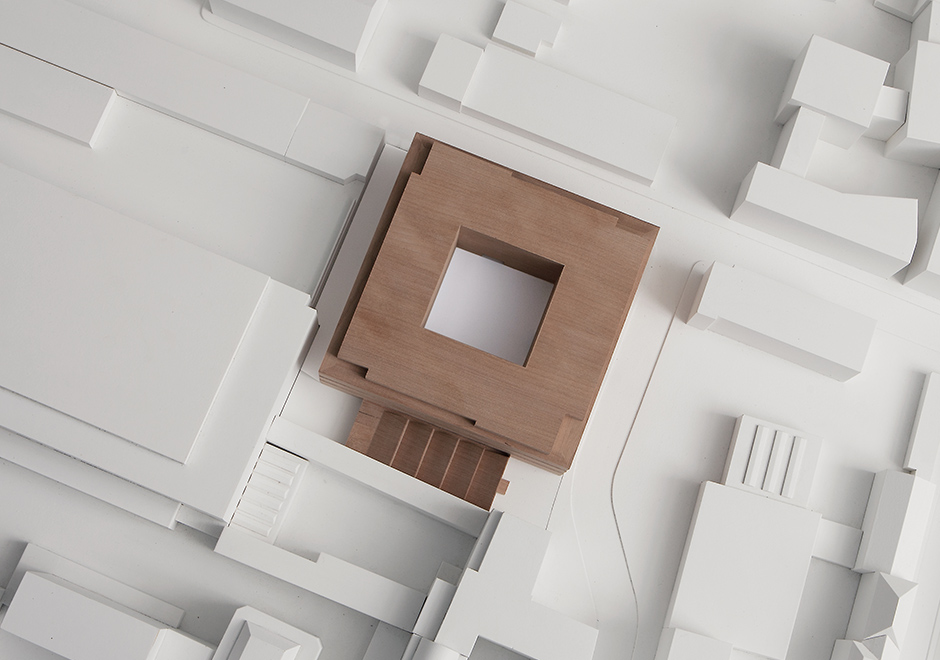
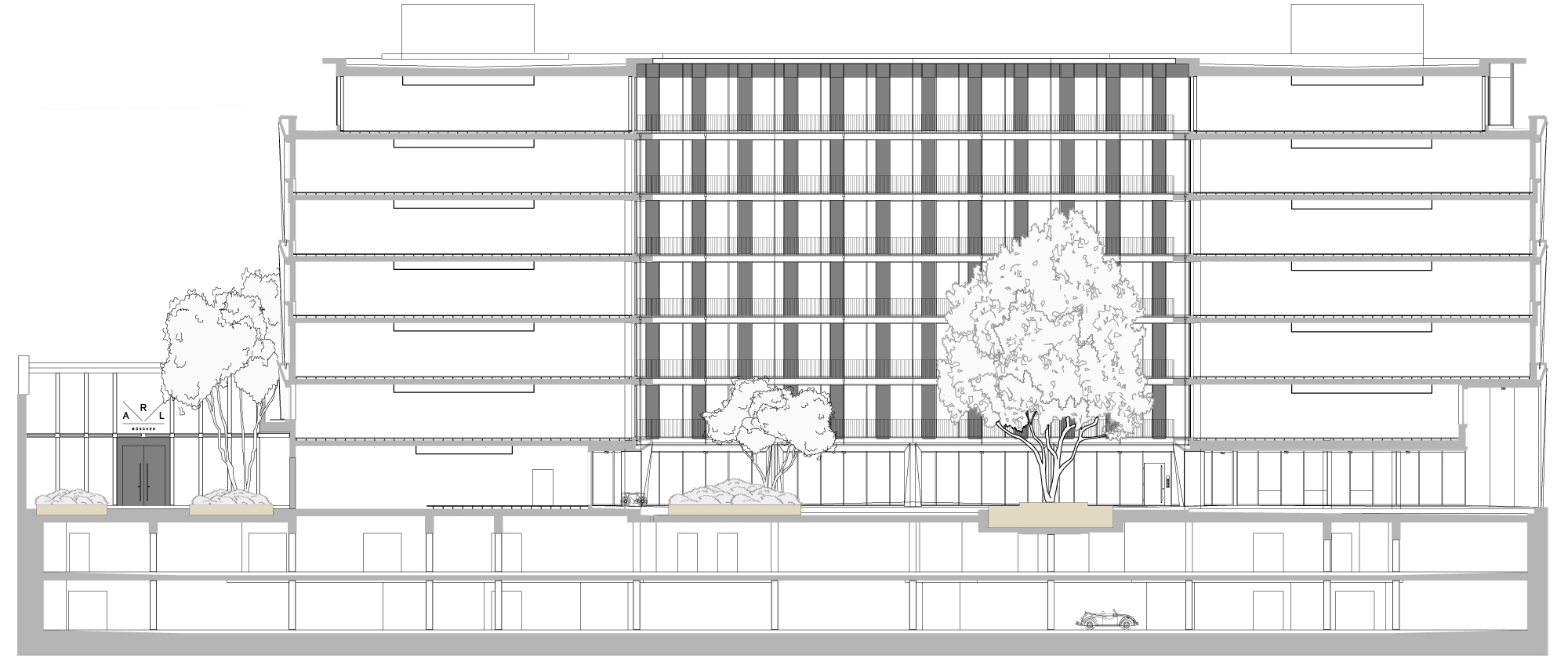
Jürgen TietzYou have been working successfully as an architect everywhere from Shanghai to New York for many years. What makes Munich so special for you?
David ChipperfieldAs an architect from England but who also has an office in Berlin, it is very impressive how beautiful and complete Munich is as a city.
Jürgen TietzThe sculptural concrete columns and the magical flying roof give your design for the KARL a very special touch. What gave you the idea for these shapes?
David ChipperfieldWe were faced with the following question: How do we transform this former industrial site into a "normal" area and still preserve something of its singularity? We didn't try to incorporate that literally into the building. Rather, the character of the quarter is expressed in the robust, loft-like character of the building. We discussed different considerations at different times. It seemed important to us to embed the building in the site by breaking down its scale. This resulted in the decision to structure the facade with large sculptural precast concrete elements, thus giving it a higher material quality than conventional facade claddings. We cheat a little with the double storey facade elements, because it looks as if the building is smaller than it is. Nevertheless, this is a very common practice in architecture. Just think of the office buildings in 19th-century London.
Jürgen TietzWith your architecture you repeatedly enter into an intensive dialogue with the existing structures. With KARL, the old shed roof hall is rebuilt as a steel skeleton structure. What effect does this dialogue of time layers have on the atmosphere of a building?
David ChipperfieldI guess we're all afraid our cities are losing their character. Our behaviour towards modernity and history is somewhat contradictory: On the one hand we celebrate the achievements of modernity. On the other we're afraid of losing something. This applies not only to architecture, but to our entire lives. That's why we first tried to incorporate more of the existing structure. But naturally it's very difficult to integrate this into a new building. I think the rebuilt shed hall will be a beautiful element connecting the new building to what has defined the site so far.“
Jürgen TietzHow important is the choice of materials for the character of the building?
David ChipperfieldThe two-storey concrete elements emphasize its sculptural quality. Moreover, the windows and their frames will form a second level. This creates a contrast. We have already completed several buildings with precast exposed concrete elements, but it is indeed the first time that we have realised such a double-storey arrangement. For us the challenge is to formulate an appropriate connection between the facade levels.
Jürgen TietzIn future, a public path will lead to KARL's inner courtyard. Is this meant as a friendly gesture towards the city's inhabitants and visitors from elsewhere, and is it intended to serve as an example?
David ChipperfieldAbsolutely. We welcome the idea of designing a building that creates additional space for the public. Each building has a responsibility towards its environment, and our client very much shares this outlook. We naturally took this into account when planning the courtyard, our desire being to turn KARL into a place of encounter that encourages people to meet and communicate with each other. The open nature of the courtyard is fundamental to the character of the building. In fact, the courtyard forms a kind of square and creates the actual address."
Jürgen TietzWhat impetus does KARL provide for the development of the quarter?
David ChipperfieldWell, I think that question ties in with what we just said. One type of impetus is the presence of the architecture itself. We have tried to design a building with a strict physical presence that can compete with its surroundings. The other is its friendly character, with the building trying to connect with its surroundings with historical traces like the shed hall.
The interview was conducted by Dr. Jürgen Tietz, architecture critic, publicist and moderator.
